Happy to receive your inquiry
To respond further to your question, please click:
Head Office
Happy Project Co. Ltd. 111/232 Village Mo.8. Pa Khlok 83110 Thalang, Phuket, Thailand
Happy Project Co LTD © 2024 | Privacy Policy | Terms of Use

In the Pre-Design Phase we study our client’s requirements, objectives, and constraints to define the project’s goals and direction. We conduct research and gather essential information to establish the project’s scope and feasibility. Additionally, we perform site analysis and evaluate project costs to ensure alignment with the client’s budget and objectives while complying with the Thai zoning regulations and other applicable codes. These activities set the groundwork for the subsequent design phases.

In the Schematic Design Phase, the initial concepts and ideas for a project are translated into visual representations. We create rough sketches, diagrams, and basic layouts to explore different design possibilities. We focus on understanding the project’s requirements, space planning, and overall aesthetic direction. During this phase, we work closely with our clients to develop a clear vision for the project while considering factors such as functionality, aesthetics, and feasibility. The outcome of the schematic design phase sets the foundation for further development and refinement in subsequent stages of the design process.
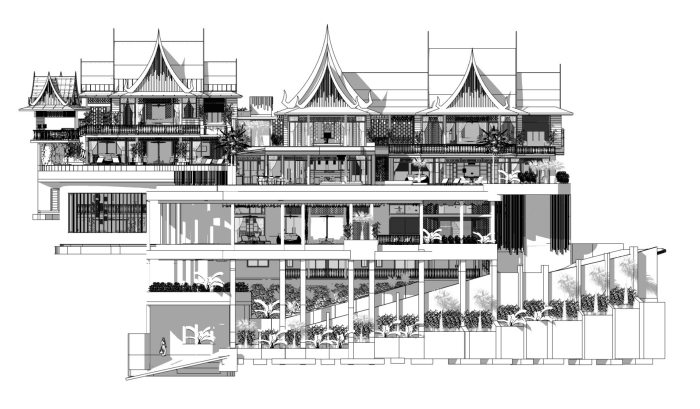
In the Design Development Phase, we refine the concepts and ideas from the schematic design and develop further into detailed plans. This stage involves a deeper exploration of materials, structural systems, building components, and technical specifications. We work on creating more precise drawings and 3D models that articulate the project’s specific features and requirements. In the meantime the focus is also on resolving any potential design issues, addressing technical challenges, and integrating various systems to achieve a cohesive design. At the end of the design development phase, the project is well-defined, with detailed drawings, specifications, and a clear understanding of the project’s scope and requirements. We establish the fundamental elements for construction documentation and provide valuable information for cost estimation and obtaining necessary permits. We submit the documents in CAD, 3D, Hi resolution rendering and PDF files.
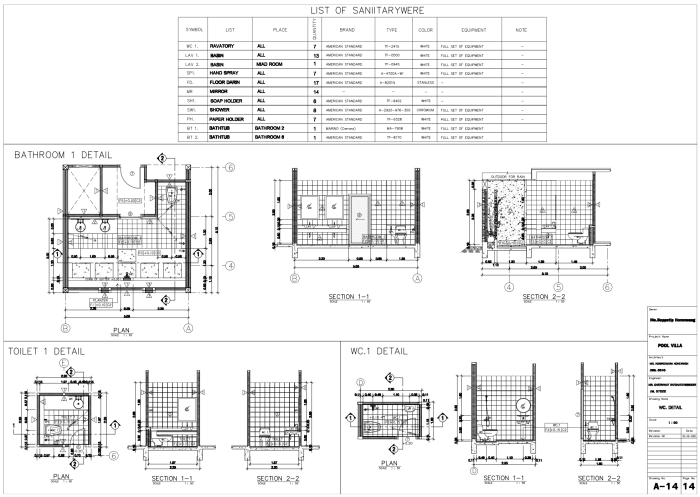
In this phase, we gather and prepare all necessary documents, submit permit applications, ensure compliance with regulations, and address any feedback or revisions required by the relevant authorities. We obtain the necessary approvals and permits before proceeding with the construction project.
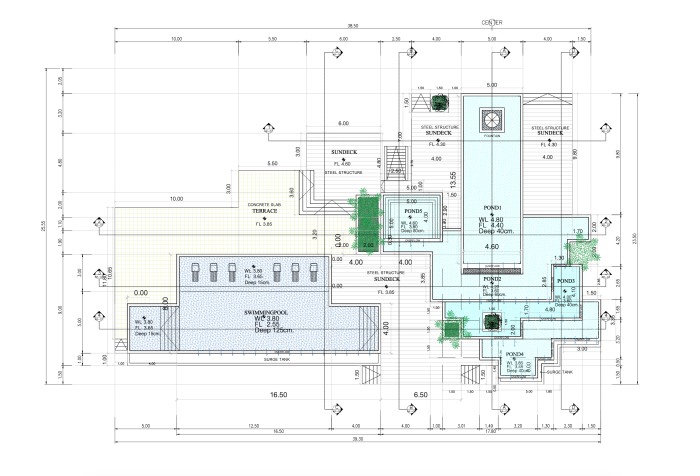
In the Construction Documents phase, we finalize the design by creating detailed technical drawings and specifications and we coordinate with engineering consultants, ensure code compliance, and communicate with clients. Additionally, we assist in cost estimation and coordinate with contractors.
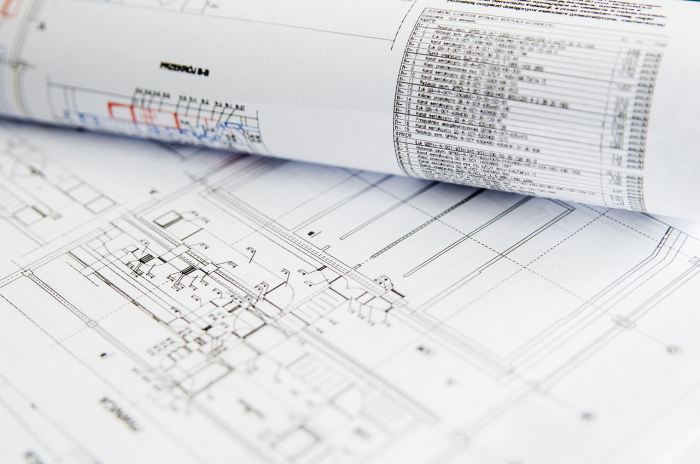
In the Bidding + Negotiation phase, we assist our clients in obtaining competitive bids from contractors. We review the bids, evaluate the proposed project costs, and negotiate contract terms.
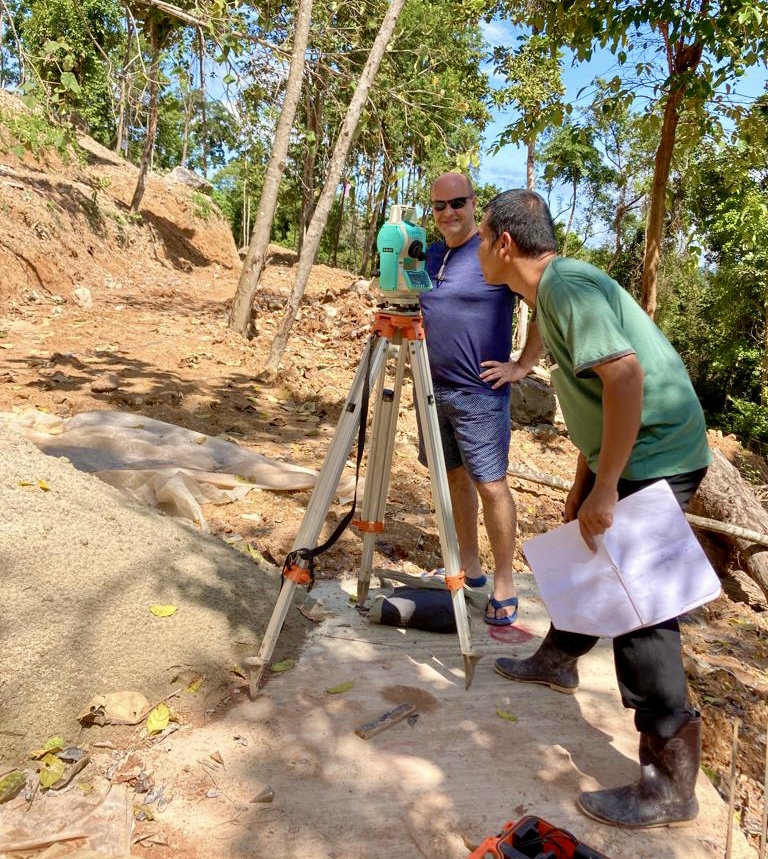
In the Project Management phase, we oversee the construction process, ensuring adherence to design specifications and contract terms. We conduct site visits, resolve issues, manage changes, and keep our clients informed of progress. We also certify payment applications and conduct final inspections for project closeout.
Happy Project Co. Ltd. 111/232 Village Mo.8. Pa Khlok 83110 Thalang, Phuket, Thailand
Happy Project Co LTD © 2024 | Privacy Policy | Terms of Use